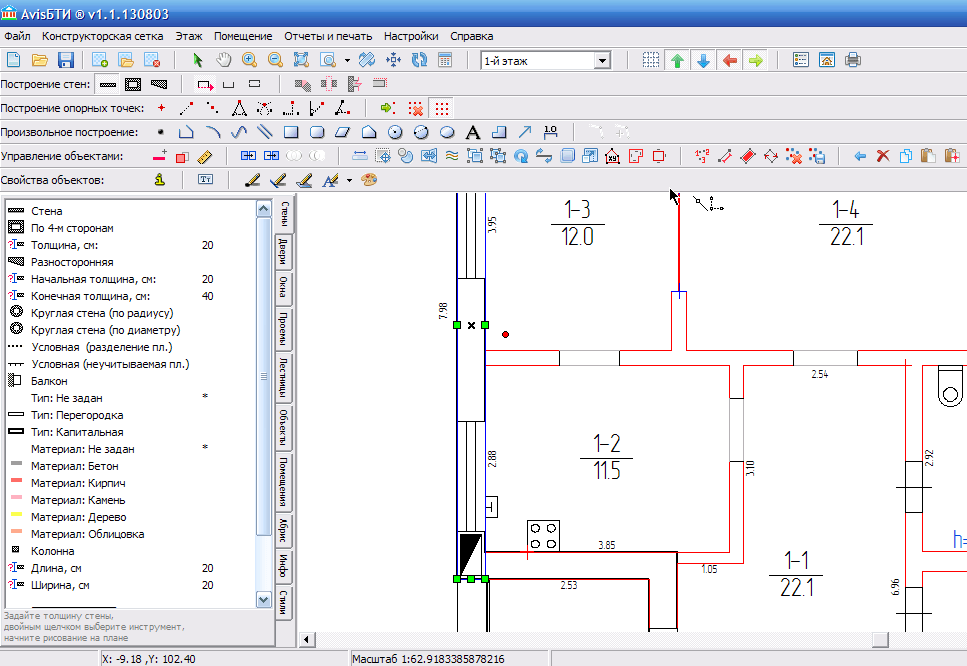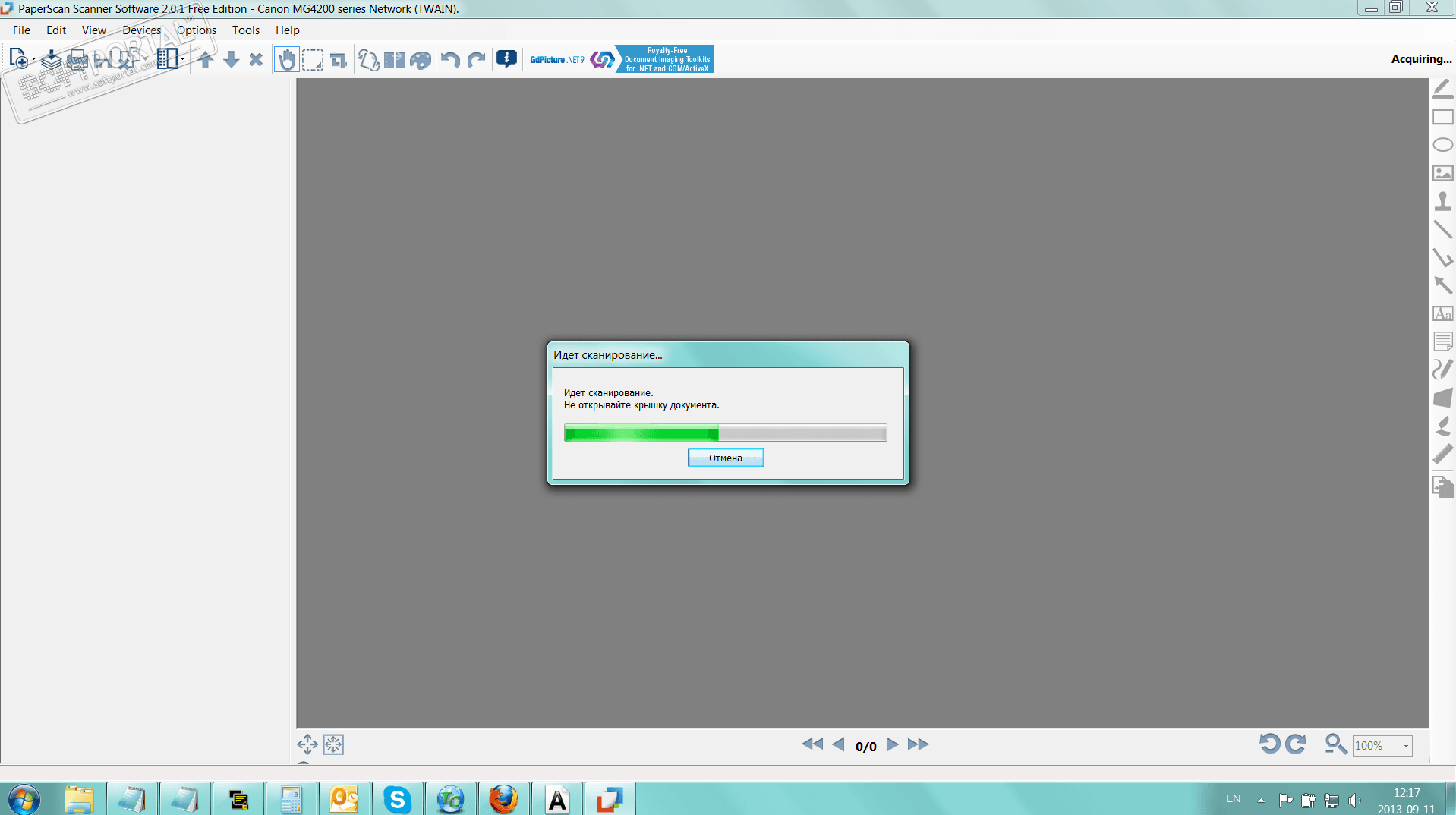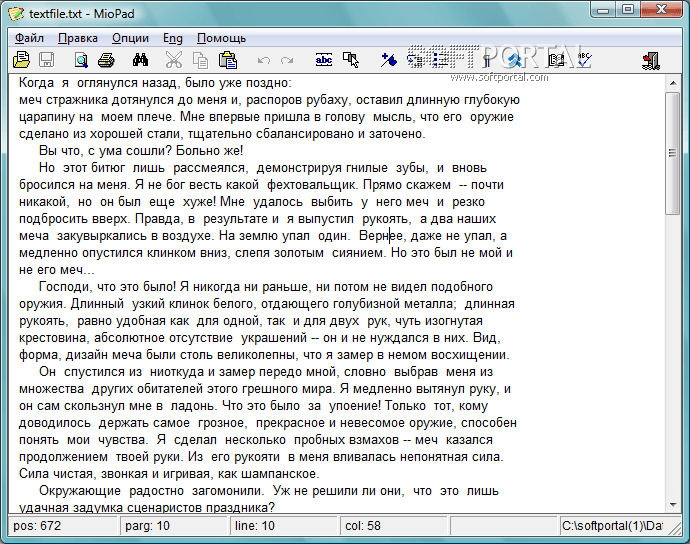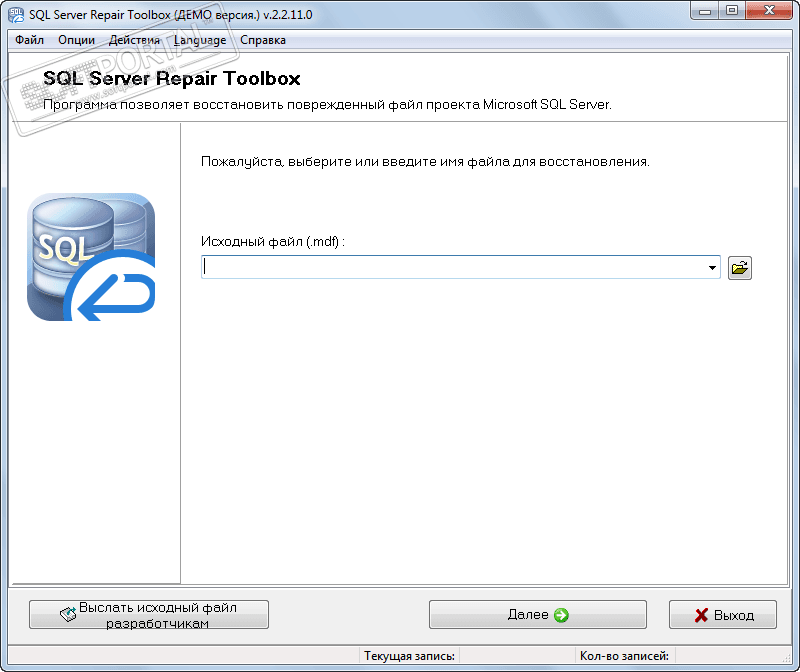AvisBTI 1.5.210100

| Evaluation | 3.67/5 votes - 9 |
|---|---|
| License | Shareware |
| Limit | 30 days |
| Version | 1.5.210100 |
| Updated | 11.01.2021 |
| OS | Windows 10, 8.1, 8, 7, XP |
| Interface | English |
| Developer | StarGIS |
| Category | Drawing, CAD |
| Downloads (today/total) | 1/5 476 |
| Size | 40.66 Mb |
AvisBTI is a professional system for technical inventory of real estate objects.This application contains a set of floor plans and outline, as well as the characteristics of the property. Objects on the map may have properties that are then used to compile reports, for example, premises in floor plans or structures in the plot diagram.
In the constructions, the program uses familiar concepts: wall, door, window, which have the specified characteristics: type, length, width, material. Using this approach makes it easier to build a plan, and then determine the premises, calculate the area, fill in the logs.
The construction itself is simple and understandable for both a specialist and a beginner. Drawing takes place on an endless canvas, by clicking the mouse in the nodal places. At the same time, a panel of exact calculations and a calculator are always available. The functionality of the program will delight designers with a lot of useful little things, such as automatic bindings to neighboring nodes, dynamic determination of parallelism, perpendicularity, superimposition on a line, being on the extension of the line, mutual intersection, automatic embedding of windows, doors into walls. And even if there is an error in the construction, an accurate correction panel is provided.
A ready-made library of structural elements will cope with any task. In the presence of walls of different types and materials, windows, doors, openings, stairs, ventilation equipment, furnace, gas, plumbing, etc. At the same time, there are no restrictions in creating your own objects or assigning any other style to an object. The scheme of the land plot is convenient to build with conventional signs of 1:500 scale. Any non-standard object can be rebuilt using basic tools (point, line, polygon, circle, etc.) and put it in the library.
In addition, it should be noted that the symbols, reports and plans fully comply with Ukrainian legislation, including all recent changes to the instructions.
The main functions of AvisBTI:
- Creation of floor plans of real estate objects (for any number of floors)
- Creating a scheme of a land plot with conventional signs of 1:500 scale
- Building with the help of familiar structures: walls, doors, windows and others with their properties (length, width, type, material)
- Construction using basic shapes: points, lines, polygons, circles, etc.
- Construction in two ways: visual on the plan or by precise measurements
- Creating reference points in 8 ways (for example, serifs)
- Object editing functions: dimensions, rotation, reflection, cloning, measurements, styles, vertices, union, separation, precise movement
- Checking the correctness of the drawing before the start of construction and after
- Automatic recognition of rooms, measurements, area formulas
- Creating labels and signatures based on the characteristics of elements and dynamically updating them
- Preparation of printed plans of any complexity (floor plans, site diagrams, etc.)
- Formation of reports (journals and explications) in accordance with Ukrainian legislation based on the analysis of plan elements
- Import of projects prepared in other drawing programs, as well as export to them
- Import scanned images for use as a substrate
- Ready-made library of construction objects (walls, doors, windows, columns, plumbing, ventilation, openings, stairs, elevators, etc.)
- Library of symbols of outline elements of 1:500 scale






