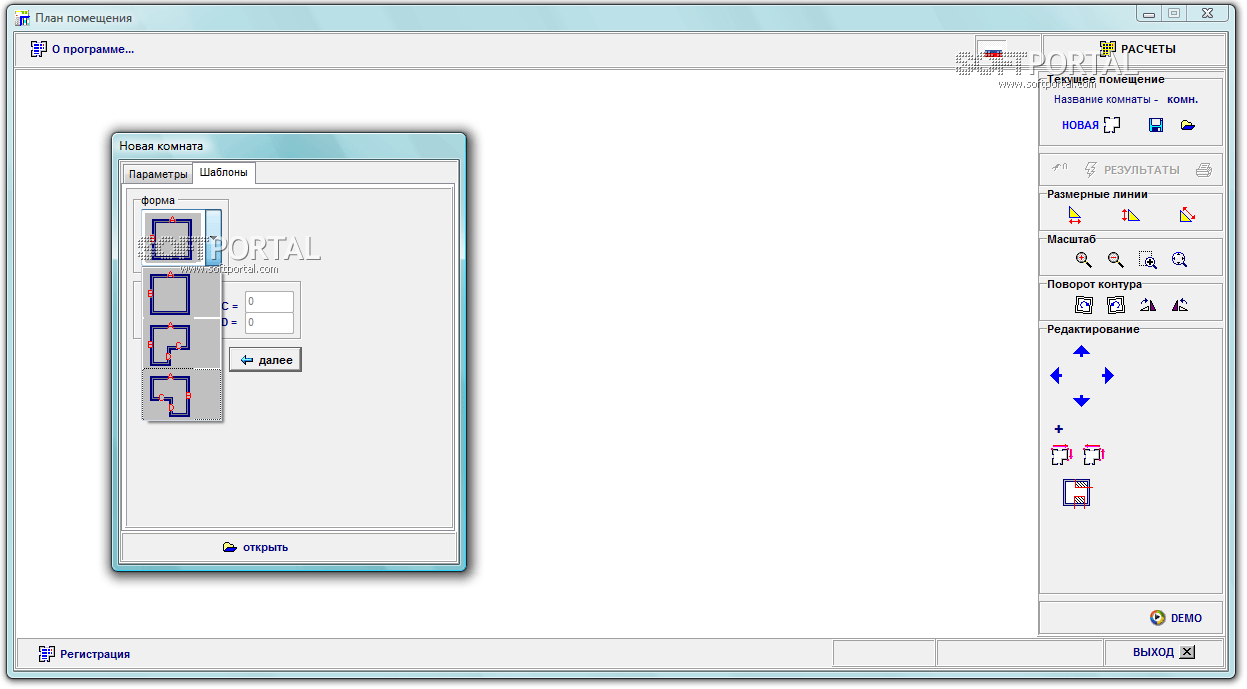Ceiling Calculation 3.0 (a)

| Evaluation | 3.20/5 votes - 10 |
|---|---|
| License | Shareware |
| Version | 3.0 (a) |
| Updated | 21.01.2009 |
| OS | Windows Vista, XP |
| Interface | English |
| Developer | AvantSoft |
| Categories | Drawing, CAD - other |
| Downloads (today/total) | 0/12 310 |
| Size | 908 KB |
Ceiling Calculation - The program allows you to quickly calculate the material consumption for the construction of Armstrong and Knauf suspended ceilings.
The program performs the calculation of the suspended ceiling in a few simple steps. At the first step, you must create a plan of the calculated ceiling in a convenient graphic editor that allows you to draw a plan of any ceiling in a matter of minutes.
Next, you select the type of ceiling to be calculated and click the calculate button. That's it! Ready! You will see the layout of the elements of the suspended ceiling on the ceiling plan and the number of necessary elements for the installation of the suspended ceiling. The program Ceiling Calculation allows you to print the calculation of the suspended ceiling in the form of a report, for ease of work during installation.
The Ceiling Calculation program has a built-in training mode for working with plans, so you will learn how to create any plan in a matter of minutes.
Features of the program Ceiling Calculation:
The program performs the calculation of the suspended ceiling in a few simple steps. At the first step, you must create a plan of the calculated ceiling in a convenient graphic editor that allows you to draw a plan of any ceiling in a matter of minutes.
Next, you select the type of ceiling to be calculated and click the calculate button. That's it! Ready! You will see the layout of the elements of the suspended ceiling on the ceiling plan and the number of necessary elements for the installation of the suspended ceiling. The program Ceiling Calculation allows you to print the calculation of the suspended ceiling in the form of a report, for ease of work during installation.
The Ceiling Calculation program has a built-in training mode for working with plans, so you will learn how to create any plan in a matter of minutes.
Features of the program Ceiling Calculation:
- Graphic editor of the ceiling plan,
- Simple and intuitive interface,
- Visual arrangement of suspended ceiling elements,
- Automatic calculation of material consumption for the construction of a suspended ceiling,
- Printed report with the layout of the elements of the suspended ceiling and its consumption of materials for its construction,
- Export of suspended flow calculation to Excel,
- Built-in training mode for working with a graphic editor,
- and so on.







