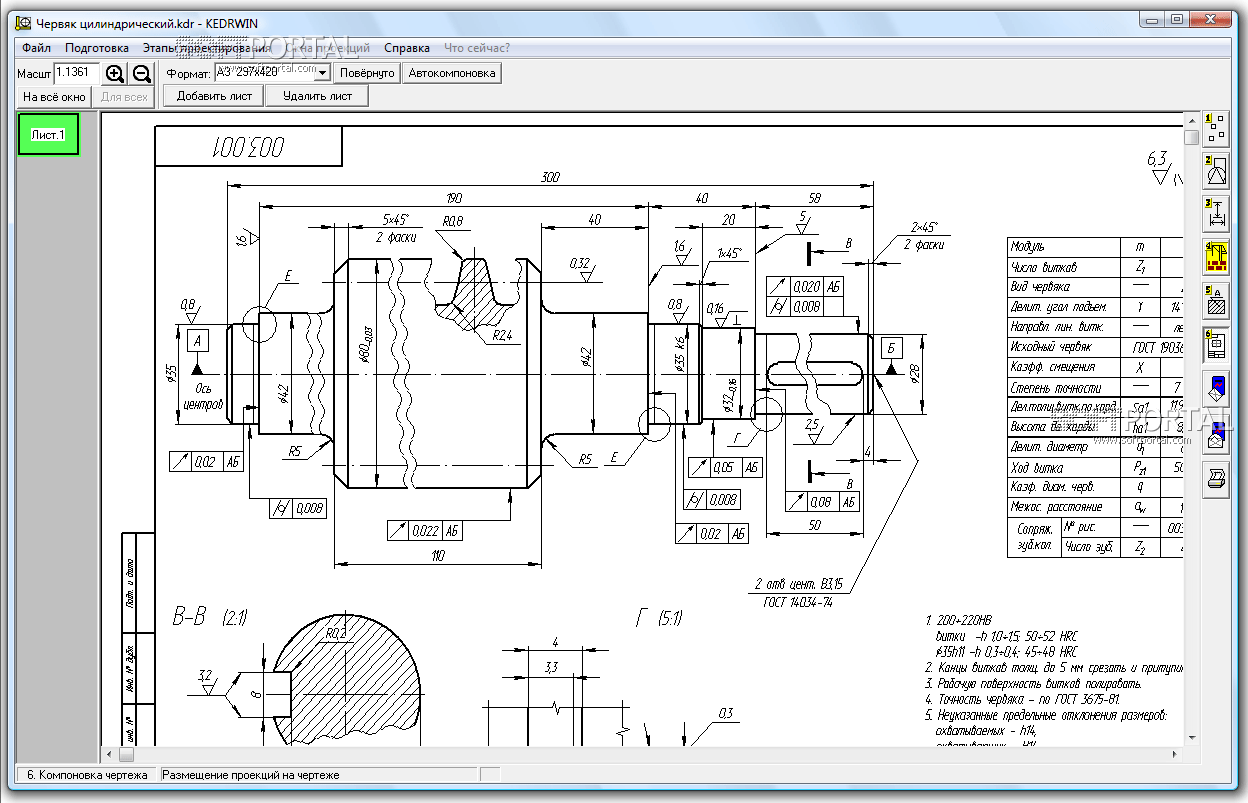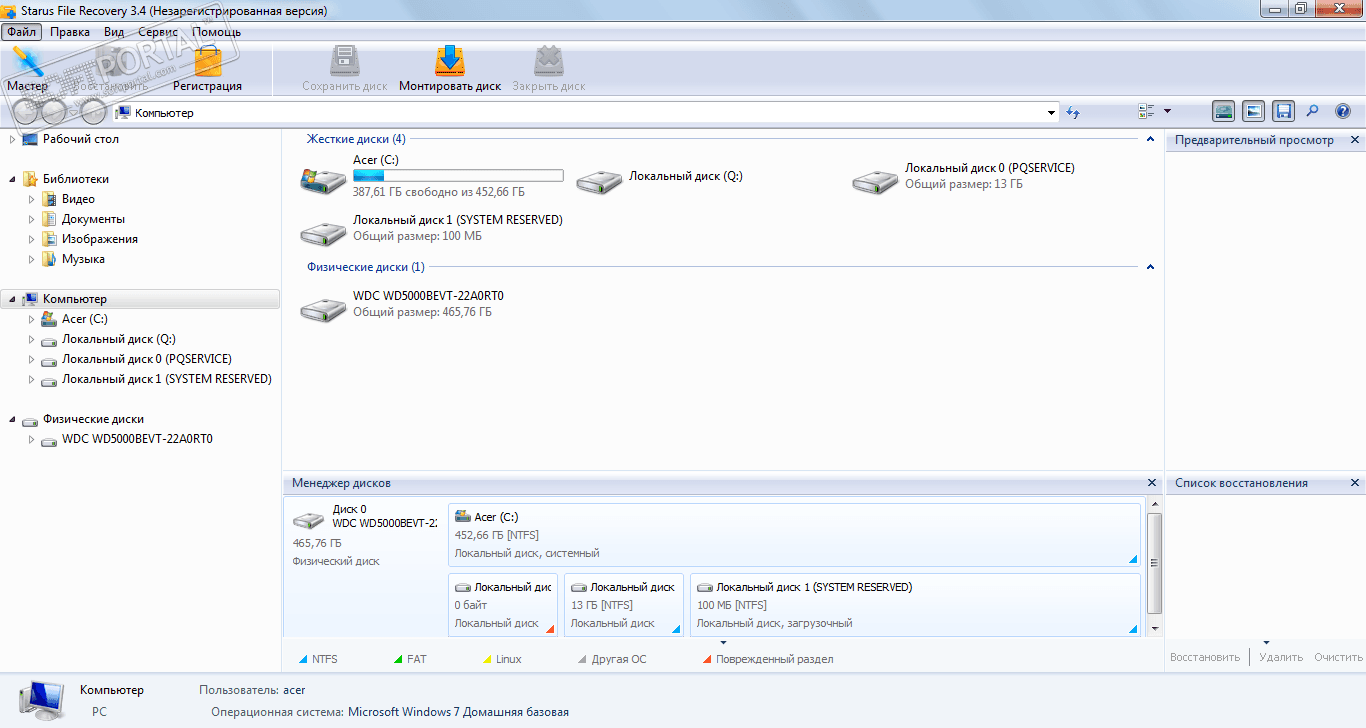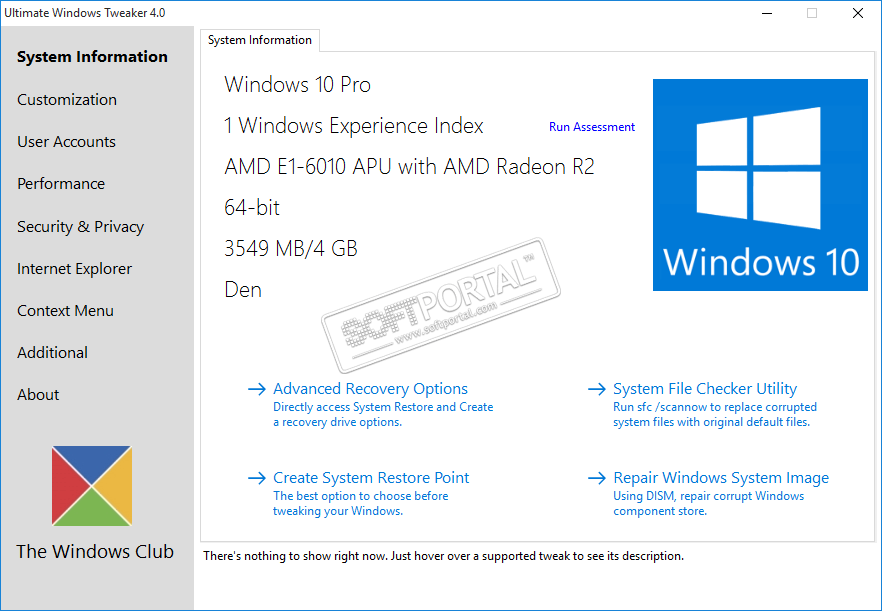KEDRWIN (Draw a drawing) 8.1 3D+

| Evaluation | 4.39/5 votes - 123 |
|---|---|
| License | Demo version |
| Version | 8.1 3D+ |
| Updated | 15.11.2013 |
| OS | Windows Vista, XP, 2000 |
| Interface | English |
| Developer | Alexander Gruzdev |
| Categories | Drawing, CAD - 3D |
| Downloads (today/total) | 0 / 59 448 |
| Size | 16.66 Mb |
KEDRWIN (Draw a drawing) 3D+ is a universal program designed to prepare drawings for various purposes in accordance with the ESCD.
The program KEDRWIN (Draw a drawing) 3D+ has its own features that distinguish it from traditional methods of design automation:
- applicability, both for engineering drawings and for architectural and construction projects,
- synthesis of a three-dimensional image of the design object according to its flat projections and the display of the 3D object in the perspective projection, the ability to view the 3D object from any angle and at various distances from it,
- scanner input and rendering of a hand-drawn sketch bitmap,
- separate input of graphics and dimensional parameters, full dimensional parameterization, no need to work with coordinates, while the ability to combine the use of a dimensional network and work with coordinates, the use of reference axes with automatic size generation,
- Synthesis of a three-dimensional image of a design object based on its flat projections and the formation of a scan on a plane from this image. This function allows you to use the program for DESIGNING CLOTHES,
- parameterization of sizes, both numerical constants and
variables taken from the model program stored inside the drawing file, written by the user in the built-in modeling language, which is close to the BASIC language, - step-by-step drawing creation from separate creation of a projection description, to their layout on several drawing sheets of different formats, creation of multi-sheet documents,
- automatic size placement, automatic formation of contours for hatching, automatic drawing layout,
- a large set of tools to describe graphics, dimensions, design elements (texts, various hatches, roughness designations, shape and surface location tolerances, cross-section designations, a variety of callouts),
- use for inserting colored raster graphics elements on projections with transparent color clipping operations and with scaling transformations, rotation by an arbitrary angle and mirroring,
- the ability to use fragments to form complex images, including with constant monitoring of the update of the original image of each fragment,
- working with tables (including specifications): preparation and storage of tables in text form, sorting of rows, export-import, preparation of templates for graphical display, generation of tables for display in the drawing, interaction with the model (ala-excel),
- generation of axis grid for construction plans,
- hiding functions invisible lines and execution of breaks on extended parts of the projection,
- working with bar elements of graphics - bars around straight lines, circles, arcs of circles, smooth curves, wavy lines, ellipses and ellipse arcs), combining bars into common groups with clearing intersection lines, using as opaque screens for other lines of the drawing,
- export-import of graphic objects using the dxf format, which is used by systems such as AutoCAD, ArchiCAD and CorelDRAW!







